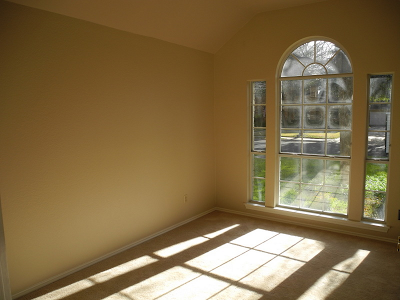On December 10, 2007, freshly married and ready to start our new life together as husband and wife, we moved into our first home! "How long do you picture us living here?" Five to Seven years is what we said. On December 10, 2012 we had our house appraised and ready to sell!
The things we wanted in our first home were the things you can't buy at Home Depot; we wanted mature trees, a good sized yard, and location location location, the rest can be bought. We went into our house hunt knowing and even wanting to do the work ourselves.
Our hearts and souls went into this 1200 square foot place we called home!
THE KITCHEN
Got to love 1980's oak cabinets right? Wrong! In the kitchen all the appliances got replaced with new stainless steel. The cabinets got a much needed overhaul. The fluorescent lighting fixture came down and new track lighting went up and a granite composite sink went in.
THE DINING ROOM
Not Much happened in the dining room, a new light fixture went up and it got painted
THE LIVING ROOM
Throughout the house all the mini blinds got taken down and replaced with plantation blinds. In the living room built in bookshelves were added (so sad to leave them {tear}). The front door as well as back door were replaced. The fireplace wall was painted to accent it and accent blocks were painted behind the TV to distract from the large wall which the TV hung on.
HALL BATHROOM
Throughout the house all the fixtures, door knobs, faucets, etc were replaced to brushed nickel. This bathroom got a new rain shower head and new low flow toilet. The oak cabinetry once again had to go! The builder grade mirror was replaced and the fluorescent lighting drop box was taken out as well. Those lovely yellow countertops are actually still there! No it's not a camera trick, it's a painting trick! If you paint the walls a few tones darker than the unwanted counter top color, it will disguise them and not make them stand out as much.
GUEST BEDROOM
Got to love my wonderful picture taking abilities of a corner! In all three bedrooms the carpet was replaced. A new coat of paint was also much needed.
OFFICE
All the bedrooms got new ceiling fans. As much as I would love to have chandeliers or pretty light fixtures in the bedrooms, I live in Texas, ceiling fans are a must! The office also go a new coat of paint.
MASTER BEDROOM
It's that same empty bedroom corner shot again! New paint in this room as well.
MASTER BATHROOM
In the Master bathroom we repainted the cabinets. All the fixtures were replaced in here as well. The fluorescent light box was also taken out of this bathroom as well. The mirror was also replaced with a score-of-a-deal from Habitat for Humanity ($10). The broken shower door was removed and never replaced (oops). We also painted the shower to match the rest of the bathroom.
THE DECK/YARD
Welcome to the Jungle, we've got fun and games! Upon moving into the house the backyard had not been mowed in some time. The deck was the first project that we took on in the new house, that little 5x5 slab of concrete just wasn't going to cut it for us. So a 700 sq. ft deck was constructed! The two level deck comes complete with built in fire pit! We also added a vegetable garden in the backyard as well.
THE GARAGE
It's not a fixer upper unless there's wood paneling!! In the garage we took down the wood paneling and put up new drywall and built a work bench. The floors also got epoxied as well. Oh and I can't forget having to replace the AC the first summer we lived there!
I couldn't have asked for a better first home! I look forward to our next adventure...
Much Love,
Amanda































































